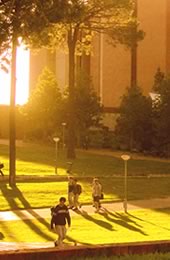|
| |
12567 (v.2) Interior Architecture 421
Area: | Department of Architecture and Interior Architecture |
Credits: | 50.0 |
Contact Hours: | 6.0 |
Lecture: | 1 x 1 Hours Weekly |
Studio: | 1 x 5 Hours Weekly |
Prerequisite(s): | 12562 (v.2) Interior Architecture 322 or any previous version
|
Syllabus: | Selection from a range of set projects in their area of interest. All project work is produced in studio for discussion and critiqued by invited guests. Requirement to document lecture notes, drawings, set exercises and other entries in a design journal. |
| |
Unit Outcomes: | On successful completion of this unit, students will have- Developed skills in the critical analysis and identification of user group requirements and their values, and their incorporation into an informed and professional design solution. Developed skills in critical analysis and selection criteria of buildings as sites for adaptive re-use of interior spaces. Developed skills in the inception, realisation and execution of a complex project. Developed skills in the analysis of existing works as precedentstudies studies and the ability to visually communicate this analysis. Developed skills in research and analysis and the incorporation of the identified historical, theoretical, cultural and practical issues associated with the project. Developed skills in material selection and application within the appropriate and sustainable construction of an interior environment. |
Texts and references listed below are for your information only and current as of September 30, 2003. Some units taught offshore are modified at selected locations. Please check with the unit coordinator for up-to-date information and approved offshore variations to unit information before finalising study and textbook purchases. |
Unit References: | Bachelard, Gaston. (1969), The poetics of space. Boston, Beacon Press. Brand, Stuart. (1994), How buildings learn, what happens after they're built. New York, Penguin Books. Leach, N. (ed.) (1997), Rethinking architecture. London, Routledge. Mehrabian, A. (1976), Public places and private spaces. New York, Basic Books Inc. Nesbitt, K. (ed.) (1996), Theorising a new agenda for architecture. New York, Princeton Architecture Press. Preiser, W., Rabinowitz, H. and White, E. (1988), Post-occupancy evaluation. New York, Van Nostrand Reinhold. Pevsner, N. (1976), A history of building types. London, Thames and Hudson. Sommer, Robert. (1969), Personal space. New York, Prentice Hall. Carpman, Janet R. (1986), Design that cares, planning health facilities for patients and visitors. Chicago, American Hospital Publications. Hudson-Jones, A. (1988), Images of nurses: perspectives from history, art and literature. Pennsylvania, University of Pennsylvania Press. Malkin, Jain. (1992), Hospital interior architecture: creating healing environments for special patient populations. New York, Van Nostrand Reinhold. |
Unit Texts: | Buchanan, I. and T. (1992), Patient space. Barebones symposium, Curtin University of Technology, CUSPA. Ellis, R. and Cuff, D. (ed.) (1989), Architects' people. Oxford, Oxford University Press. Health Department of Western Australia. (1998), Health 2020: a discussion paper. (page 20-25, 56-58). Hill, Jonathon. (1998), Occupying architecture (chapter eight). London, Routledge. Lang, J. (ed.) (1974), Designing for human behaviour (pp 60-71). Halsted Press. Mitchell, C.T. (1993), Redefining designing: from form to experience. New York, Van Nostrand Reinhold. Robson, D. , Nicholson, A. and Barker, N. (1997), Homes for the third age. United Kingdom, Chapman Hall. Sommer, Robert. (1974), Tight spaces, hard architecture and how to humanise it. New York, Prentice Hall. Weisman, L.K. (1992), Discrimination by design. Illinois, University of Illinois Press. |
| |
Field of Education: | 40100 Architecture and Urban Environment (Narrow Grouping) | HECS Band (if applicable): | 2 |
|
Extent to which this unit or thesis utilises online information: | Informational | Result Type: | Grade/Mark |
|
Availability
| Year | Location | Period | Internal | Area External | Central External | | 2004 | Bentley Campus | Semester 1 | Y | | | | 2004 | Lim Kok Wing Inst Malaysia | Trimester 2A | Y | | |
Area
External | refers to external course/units run by the School or Department, offered online or through Web CT, or offered by research. |
Central
External | refers to external course/units run through the Curtin Bentley-based Distance Education Area |
|
Click here for a printable version of this page
|
|

|
|

