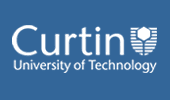Area: | Department of Architecture and Interior Architecture |
Credits: | 25.0 |
Contact Hours: | 5.0 |
Lecture: | 1 x 1 Hours Weekly |
Studio: | 1 x 4 Hours Weekly |
Prerequisite(s): | 12547 (v.2) Design Communication 122 or any previous version
|
Syllabus: | The aim of this unit is to introduce students to a range of techniques in visual communication and to develop their visual proficiency through 2D and 3D computer and hand generated communication. Application of material and techniques as relevant to Interior Architecture and the communication of interior spatial design intent. |
| |
Unit Outcomes: | On successful completion of this unit, students will have- A working knowledge of Archicad and the ability to generate 3D computer generated architectural and interior images. The ability to apply different rendering techniques to hand drawn and computergenerated images to communicate interior spatial design intent. The ability to draw on a variety of 3D hand generated modeling techniques. Recongised the appropriateness of communication techniques for any given design. Developed the ability to critically appraise their own work. |
Texts and references listed below are for your information only and current as of September 30, 2003. Some units taught offshore are modified at selected locations. Please check with the unit coordinator for up-to-date information and approved offshore variations to unit information before finalising study and textbook purchases. |
Unit References: | Geldin, S., Kipnis, J. and Riley, T. (2001), Perfect Acts of Architecture. New York, Museum of Modern Art. Diller, E. and Scofido, R. (2002), Blur: The making of nothing. Harry N. Adams. Mitton, M. (1999), Interior Design Visual Presentation. New York, John Wiley and Sons. Tschumi, B. (1999), The Manhattan Transcripts. New York, St Martins Press. Luscome, D. and Peden, A. (1992), Graphic Presentation Techniques in Australian Architectural Practice. Tortola, British Virgin Islands, Craftsman House. |
Unit Texts: | No prescribed texts. |
| |
Unit Assessment Breakdown: | ArchiCAD (40% of overall mark), Participation 10%, Project 1 30%, Project 2 40%, Tutorials 20%. Studio (60% of overall mark) Applications 50%, Journal 10%, Techniques 40%. This is by grade/mark assessment. |
Field of Education: | 40100 Architecture and Urban Environment (Narrow Grouping) | HECS Band (if applicable): | 2 |
|
Extent to which this unit or thesis utilises online information: | Not Online | Result Type: | Grade/Mark |
|
Availability
| Year | Location | Period | Internal | Area External | Central External | | 2004 | Bentley Campus | Semester 1 | Y | | |
Area
External | refers to external course/units run by the School or Department, offered online or through Web CT, or offered by research. |
Central
External | refers to external course/units run through the Curtin Bentley-based Distance Education Area |
|

