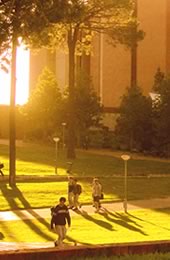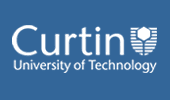|
| |
302789 (v.1) Structural Design 365
Area: | Department of Civil Engineering |
Credits: | 25.0 |
Contact Hours: | 5.0 |
Lecture: | 1 x 3 Hours Weekly |
Tutorial: | 1 x 2 Hours Weekly |
Prerequisite(s): | 302783 (v.1) Civil and Structural Analysis 262 or any previous version
AND
302784 (v.1) Structural Design 266 or any previous version
|
Syllabus: | Reinforced Concrete - Review of Beams, Design of Columns and Walls, Slabs. Steel - Design of Complex Connections, behaviour and design of built-up girders, behaviour and design of baseplates. Timber - Design stresses, beams, columns, tension members, members in combined bending and direct stresses, plywood beams, glued laminated members, joints, connections. |
| |
Unit Outcomes: | On successful completion of this unit students will have an understanding of the following - Limit State concepts to the design of reinforced concrete, steel and timber structures. Basic familiarity with the relevant Australian Standards for concrete, steel and timber structures and an understanding of the behaviour and design of reinforced concrete columns and slabs, structural steel and timber structures. Design of reinforced concrete columns and slabs, structural steel and timber structures. |
Texts and references listed below are for your information only and current as of September 30, 2003. Some units taught offshore are modified at selected locations. Please check with the unit coordinator for up-to-date information and approved offshore variations to unit information before finalising study and textbook purchases. |
Unit References: | No prescribed references. |
Unit Texts: | Warner, R. F. et al., 1998, 'Concrete Structures', Longman Boughton, G. N., 1995, 'Structural Steel Design to AS4100', Curtin University Bookshop Boughton, G. N., 1996, 'Limit States Timber Design to AS1720.1', Curtin University Bookshop Gorenc B., etal, 1996, 'Steel Designers Handbook' 6th Edition, UNSW Press HB 2.2 or AS1170 parts 1 and 2 Loading Codes, and AS3600 Concrete Structures, and AS4100 Steel Structures, and AS1720 Timber Structures, and BHP Steel Tables |
| |
Unit Assessment Breakdown: | Reinforced Concrete- Assignments 15%, Examination 25% (min 20/40 must be attained), Steel- Assignments 10%, Examination 10% (min 10/20 must be attained), Timber- Assignments 15%, Examination 25% (min 20/40 must be attained). |
Field of Education: | 30900 Civil Engineering (Narrow Grouping) | HECS Band (if applicable): | 2 |
|
Extent to which this unit or thesis utilises online information: | Informational | Result Type: | Grade/Mark |
|
Availability
| Year | Location | Period | Internal | Area External | Central External | | 2004 | Bentley Campus | Semester 1 | Y | | |
Area
External | refers to external course/units run by the School or Department, offered online or through Web CT, or offered by research. |
Central
External | refers to external course/units run through the Curtin Bentley-based Distance Education Area |
|
Click here for a printable version of this page
|
|

|
|

