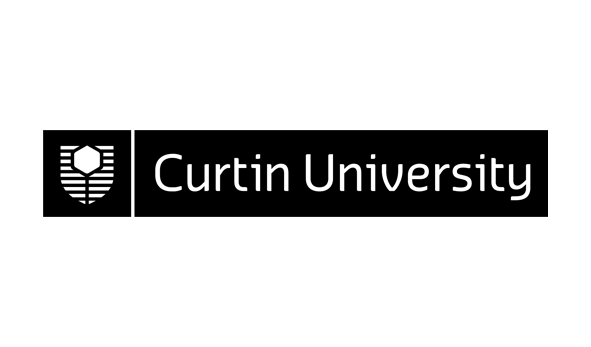310401 (v.1) Urban Form Studio 513
Area: |
Department of Urban and Regional Planning |
Credits: |
50.0 |
Contact Hours: |
6.0 |
| ** The tuition pattern below provides details of the types of classes and their duration. This is to be used as a guide only. For more precise information please check your unit outline. ** | |
Studio: |
2 x 3 Hours Weekly |
Syllabus: |
This studio focuses on formal design abilities and the physical qualities of successful urban places. Students prepare an urban design proposal usually for a mixed-use development on a relatively clean-slate site in a strong physical context, analogous to the type of assignment that might be offered by a private developer. Technical competencies developed in the context of this exercise include issues such as market analysis, traffic planning, infrastructure improvement, phasing strategies, public artand place-making. Where appropriate, current local projects will be selected for the studio so that students have the opportunity to work directly with developers and contribute to topical design debates. |
| ** To ensure that the most up-to-date information about unit references, texts and outcomes appears, they will be provided in your unit outline prior to commencement. ** | |
Field of Education: | 040103 Urban Design and Regional Planning |
Funding Cluster: | 06 - Computing, Built Environment, Health |
SOLT (Online) Definitions*: | Not Categorised *Extent to which this unit or thesis utilises online information |
Result Type: | Grade/Mark |
Availability |
|
| Availability Information has not been provided by the respective School or Area. Prospective students should contact the School or Area listed above for further information. | |

